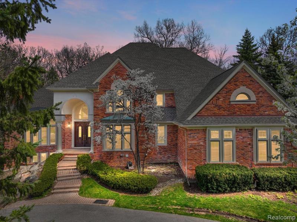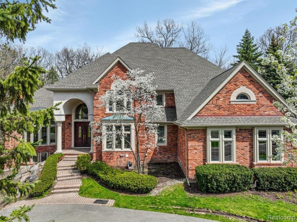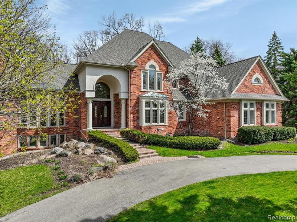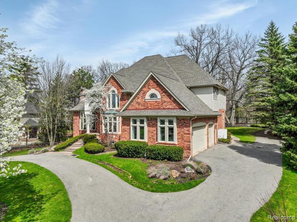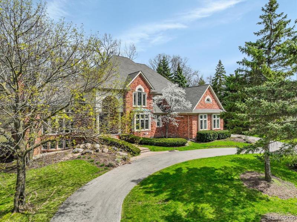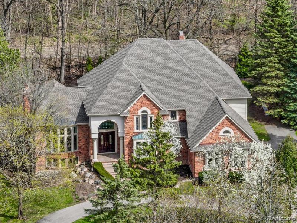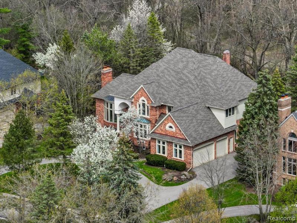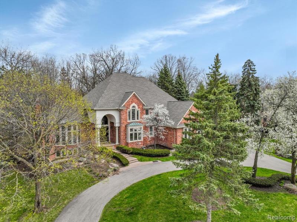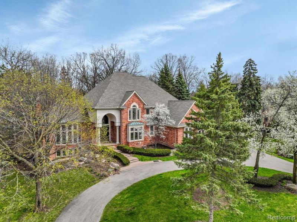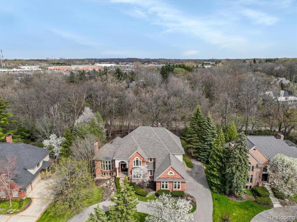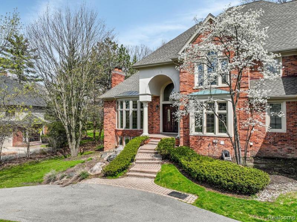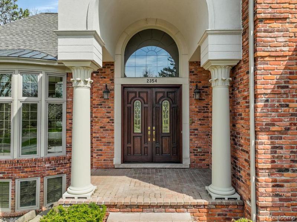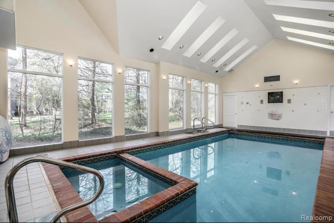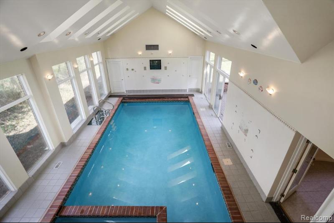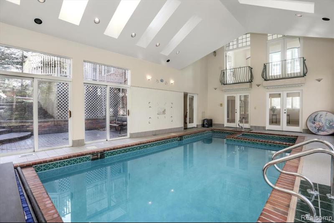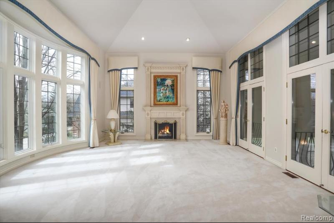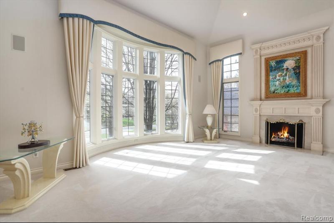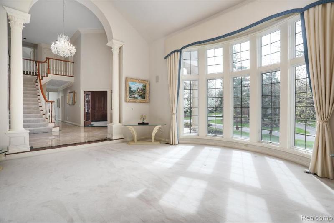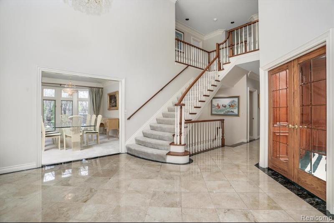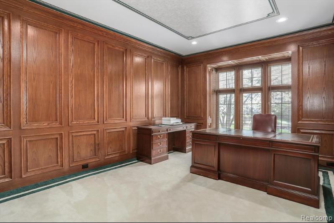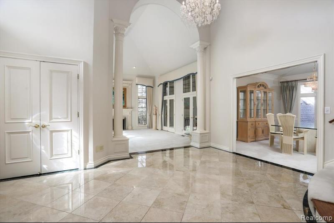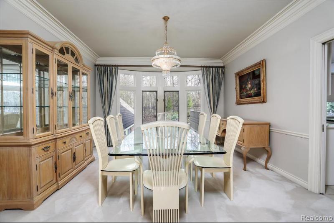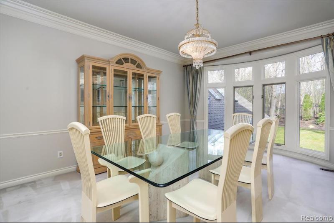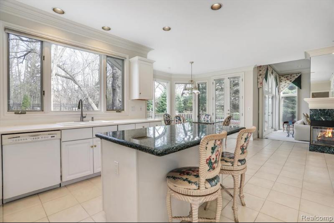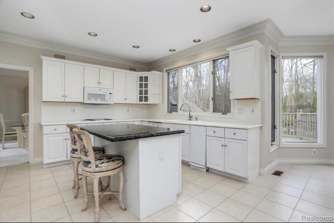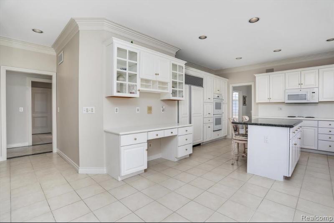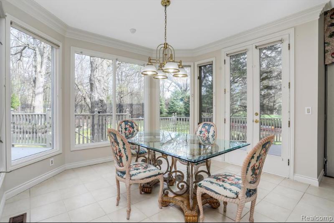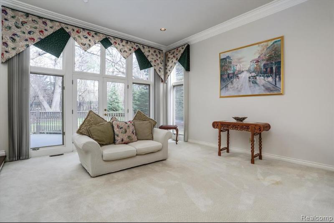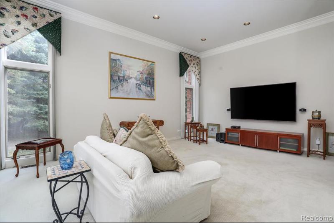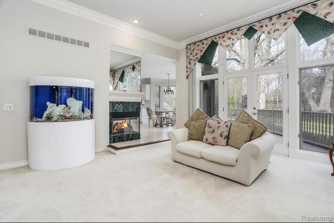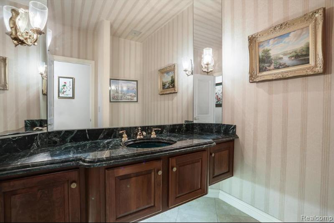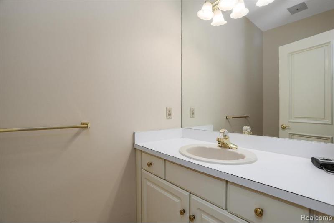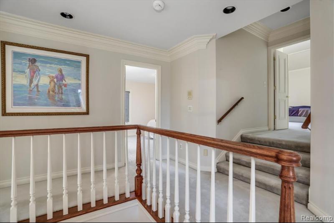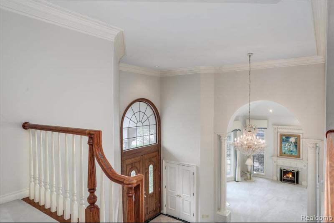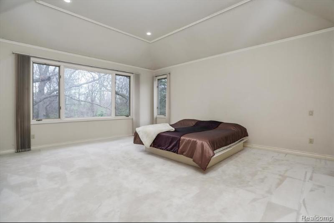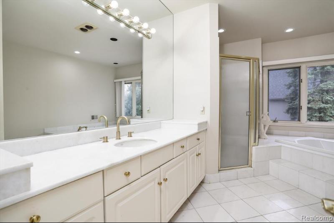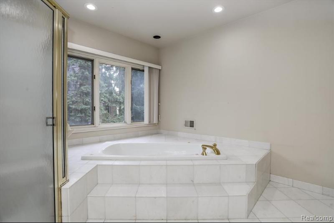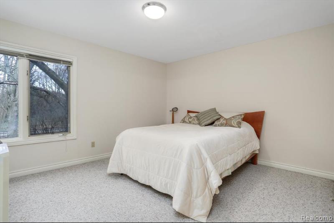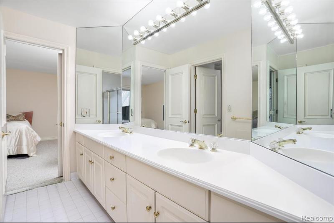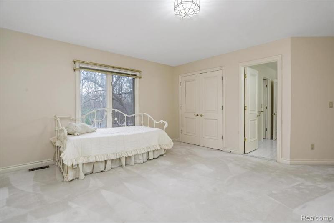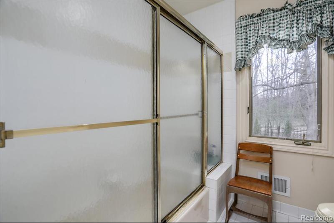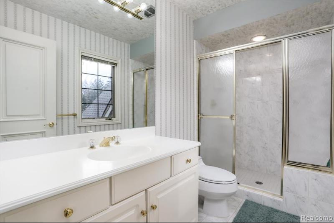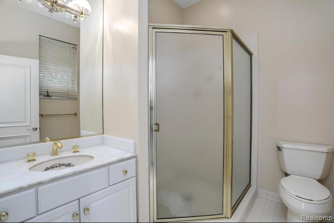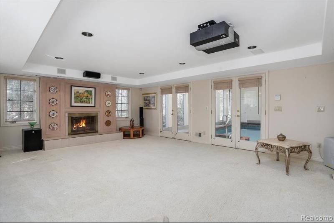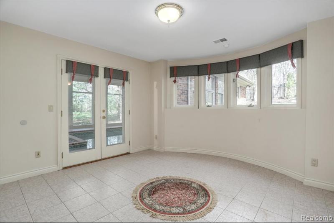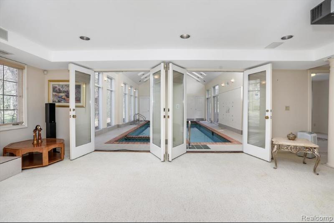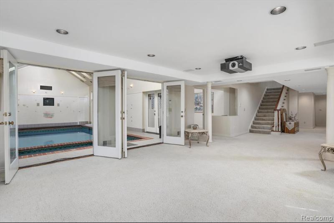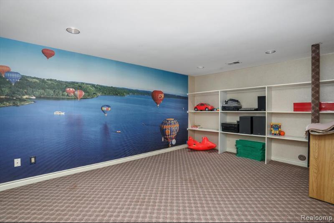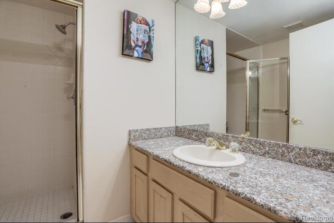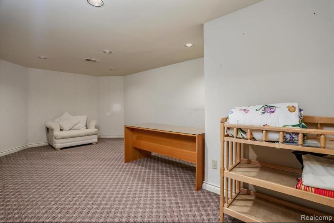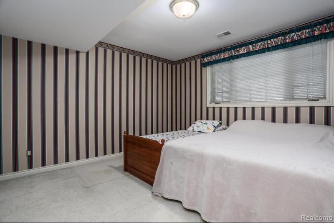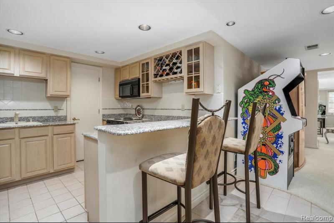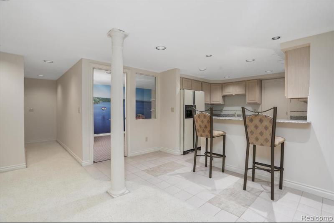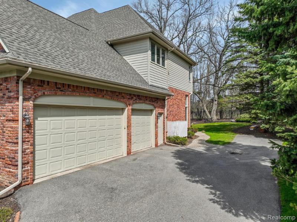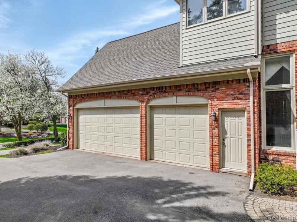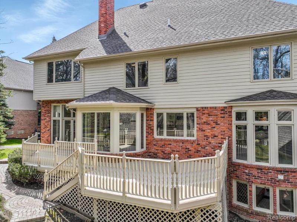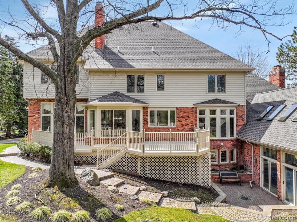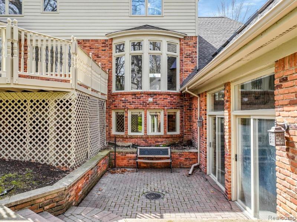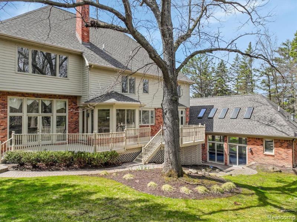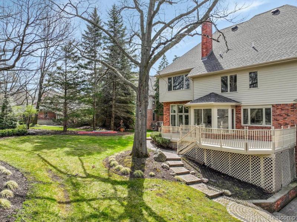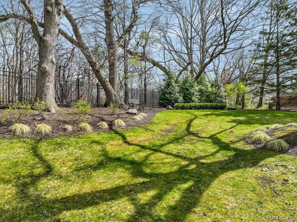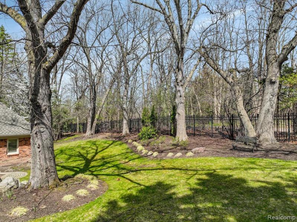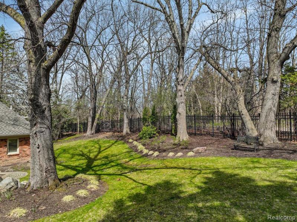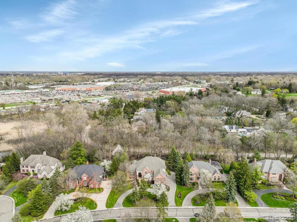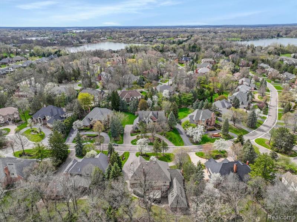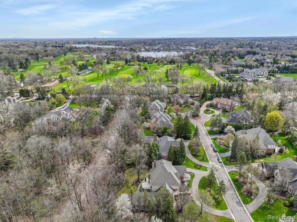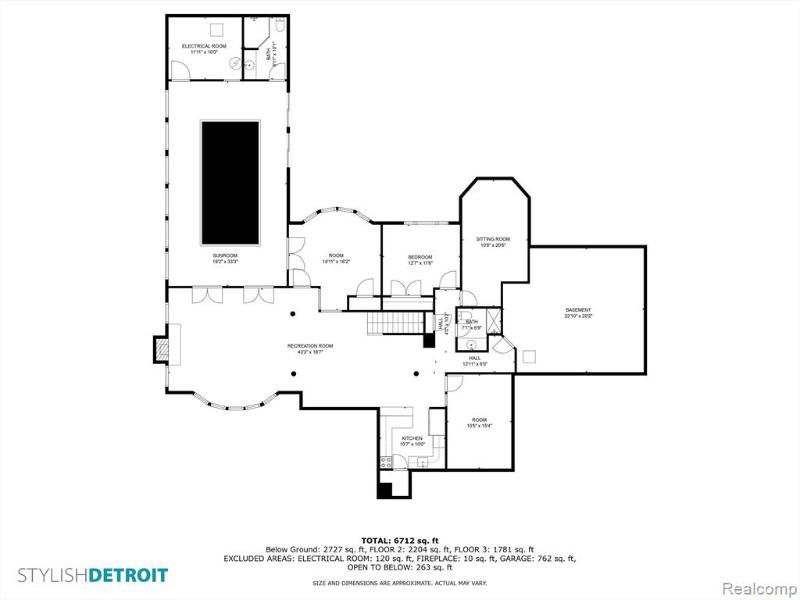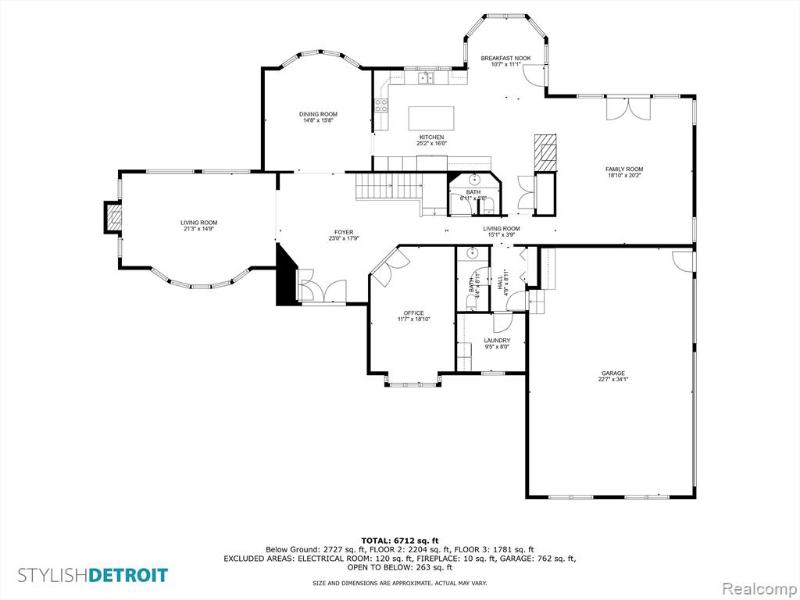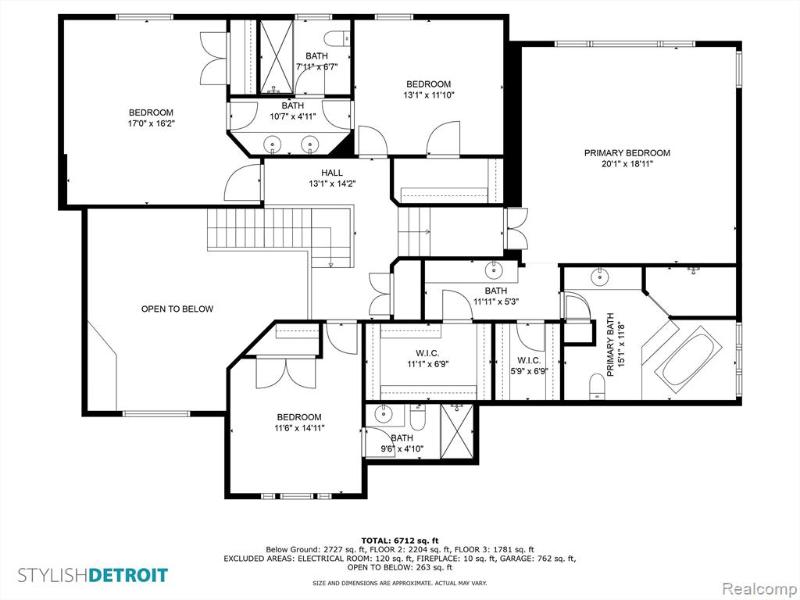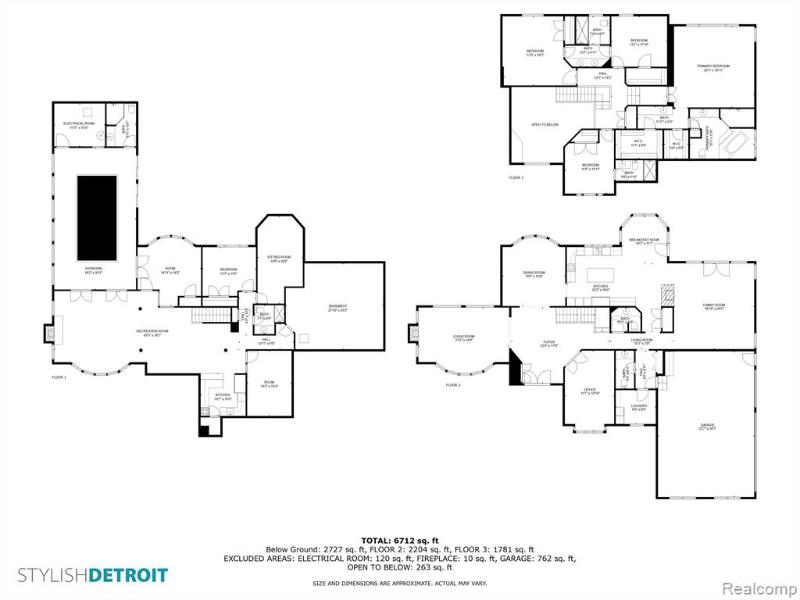For Sale Pending
2354 Heronwood Drive Map / directions
Bloomfield Hills, MI Learn More About Bloomfield Hills
48302 Market info
$1,500,000
Calculate Payment
- 5 Bedrooms
- 5 Full Bath
- 2 Half Bath
- 6,759 SqFt
- MLS# 20240015050
Property Information
- Status
- Pending
- Address
- 2354 Heronwood Drive
- City
- Bloomfield Hills
- Zip
- 48302
- County
- Oakland
- Township
- Bloomfield Twp
- Possession
- Negotiable
- Property Type
- Residential
- Listing Date
- 04/21/2024
- Subdivision
- Heron Woods
- Total Finished SqFt
- 6,759
- Lower Finished SqFt
- 2,400
- Above Grade SqFt
- 4,359
- Garage
- 3.0
- Garage Desc.
- Attached, Door Opener, Electricity, Side Entrance
- Water
- Public (Municipal)
- Sewer
- Public Sewer (Sewer-Sanitary)
- Year Built
- 1992
- Architecture
- 2 Story
- Home Style
- Colonial, Contemporary
Taxes
- Summer Taxes
- $8,470
- Winter Taxes
- $7,776
- Association Fee
- $3,500
Rooms and Land
- Bath - Primary
- 14.00X12.00 2nd Floor
- Bedroom - Primary
- 19.00X18.00 2nd Floor
- Library (Study)
- 19.00X12.00 1st Floor
- Dining
- 17.00X13.00 1st Floor
- Lavatory2
- 8.00X4.00 1st Floor
- Lavatory3
- 7.00X7.00 1st Floor
- MudRoom
- 8.00X5.00 1st Floor
- Laundry
- 7.00X10.00 1st Floor
- Living
- 21.00X20.00 1st Floor
- Family
- 21.00X17.00 1st Floor
- Breakfast
- 20.00X12.00 1st Floor
- Kitchen
- 14.00X12.00 1st Floor
- Bedroom2
- 14.00X12.00 2nd Floor
- Kitchen - 2nd
- 11.00X10.00 Lower Floor
- Bedroom3
- 13.00X13.00 Lower Floor
- Other
- 12.00X6.00 2nd Floor
- Bath - Dual Entry Full
- 10.00X5.00 2nd Floor
- Bath2
- 10.00X5.00 2nd Floor
- Bedroom4
- 16.00X14.00 2nd Floor
- Bedroom5
- 16.00X13.00 2nd Floor
- Bath3
- 7.00X5.00 Lower Floor
- Media Room (Home Theater)
- 25.00X17.00 Lower Floor
- Four Season Room
- 35.00X20.00 Lower Floor
- Bath - Full-2
- 8.00X7.00 Lower Floor
- Flex Room
- 17.00X13.00 Lower Floor
- Other2
- 20.00X11.00 Lower Floor
- Other3
- 22.00X17.00 Lower Floor
- Basement
- Finished, Walkout Access
- Cooling
- Central Air
- Heating
- Forced Air, Natural Gas
- Acreage
- 0.46
- Lot Dimensions
- 120x169x120x166
- Appliances
- Dishwasher, Disposal, Dryer, Free-Standing Electric Range, Microwave, Trash Compactor, Washer
Features
- Fireplace Desc.
- Basement, Double Sided, Family Room, Gas, Living Room
- Interior Features
- Central Vacuum, High Spd Internet Avail, Humidifier, Indoor Pool, Jetted Tub, Other, Programmable Thermostat, Sound System
- Exterior Materials
- Brick, Wood
- Exterior Features
- Chimney Cap(s), Gate House, Lighting, Pool - Inground
Mortgage Calculator
Get Pre-Approved
- Market Statistics
- Property History
- Schools Information
- Local Business
| MLS Number | New Status | Previous Status | Activity Date | New List Price | Previous List Price | Sold Price | DOM |
| 20240015050 | Pending | Active | Apr 29 2024 2:05PM | 8 | |||
| 20240015050 | Active | Coming Soon | Apr 23 2024 2:14AM | 8 | |||
| 20240015050 | Coming Soon | Apr 21 2024 12:05PM | $1,500,000 | 8 |
Learn More About This Listing
Contact Customer Care
Mon-Fri 9am-9pm Sat/Sun 9am-7pm
248-304-6700
Listing Broker

Listing Courtesy of
Re/Max Nexus
(248) 541-4900
Office Address 255 E Brown Street Ste 205
THE ACCURACY OF ALL INFORMATION, REGARDLESS OF SOURCE, IS NOT GUARANTEED OR WARRANTED. ALL INFORMATION SHOULD BE INDEPENDENTLY VERIFIED.
Listings last updated: . Some properties that appear for sale on this web site may subsequently have been sold and may no longer be available.
Our Michigan real estate agents can answer all of your questions about 2354 Heronwood Drive, Bloomfield Hills MI 48302. Real Estate One, Max Broock Realtors, and J&J Realtors are part of the Real Estate One Family of Companies and dominate the Bloomfield Hills, Michigan real estate market. To sell or buy a home in Bloomfield Hills, Michigan, contact our real estate agents as we know the Bloomfield Hills, Michigan real estate market better than anyone with over 100 years of experience in Bloomfield Hills, Michigan real estate for sale.
The data relating to real estate for sale on this web site appears in part from the IDX programs of our Multiple Listing Services. Real Estate listings held by brokerage firms other than Real Estate One includes the name and address of the listing broker where available.
IDX information is provided exclusively for consumers personal, non-commercial use and may not be used for any purpose other than to identify prospective properties consumers may be interested in purchasing.
 IDX provided courtesy of Realcomp II Ltd. via Real Estate One and Realcomp II Ltd, © 2024 Realcomp II Ltd. Shareholders
IDX provided courtesy of Realcomp II Ltd. via Real Estate One and Realcomp II Ltd, © 2024 Realcomp II Ltd. Shareholders
